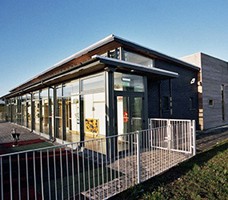
A stand alone childcare facility on the Department of Education campus to accommodate 30 children in Athlone.
Project duration : 2002 - 2003
Building area : 300 sq.m.
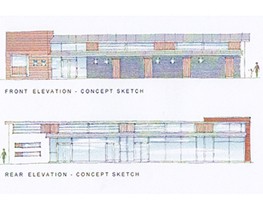
A stand alone childcare facility on the Government Department campus on the outskirts of Ennis to accommodate 30 children.
Project duration : 2002 - 2003
Building area : 300 sq.m.
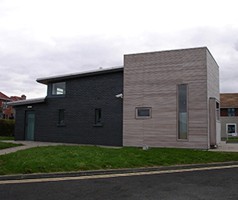
A stand alone childcare facility adjoining the Social Welfare building in the Summerhill area of Sligo to accommodate 30 children.
Project duration : 2002 - 2004
Building area : 300 sq.m.
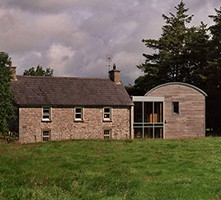
An extension to an existing two storey cottage on the edge of the village of Ballylanders.
Project duration : 2004 to 2006
Existing dwelling : 75 sq.m
Extension : 140 sq.m.
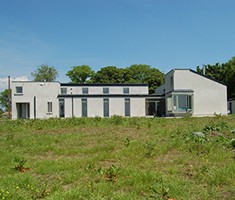
A new single family dwelling on one level adjacent to an existing farmhouse.
Project duration : 2004 -2008
Dwelling area : 220 sq.m.
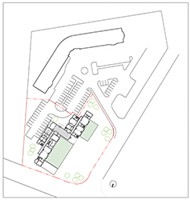
A new childcare facility on a Government Department site overlooking Lough Atalia to accommodate 50 children.
Project duration : 2004
Building area : 500 sq.m.
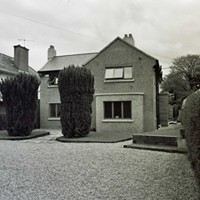
The extension and renovation of an Art Deco house on Limerick’ s North Circular Road.
Project duration : 2004 to 2008
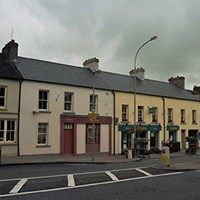
A mixed use development in Adare renovating an existing supermarket in a Conservation Area with 12 apartments in a private courtyard to the rear.
Project duration : 2004 - 2006
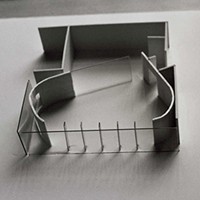
The creation of a new boardroom space within two unused spaces within the existing manufacturing facility.
Project duration : 2005
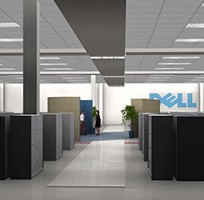
A space planning exercise and masterplan for the use of the original manufacturing hall for office space.
Project duration 2005
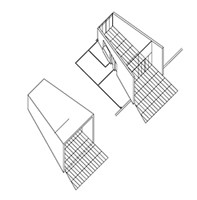
A new staff entrance to the existing manufacturing area now being used as offices.
Project duration : 2005