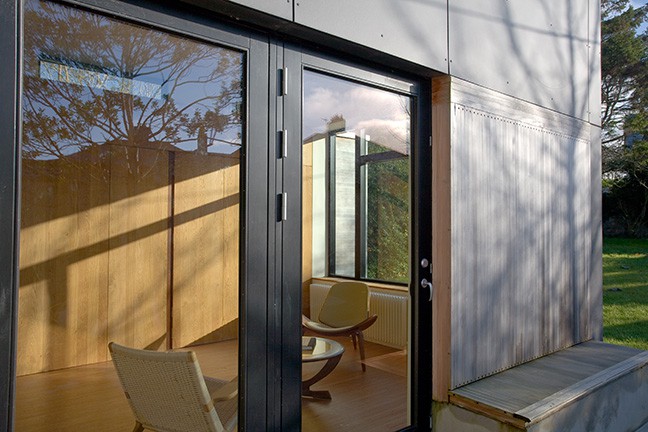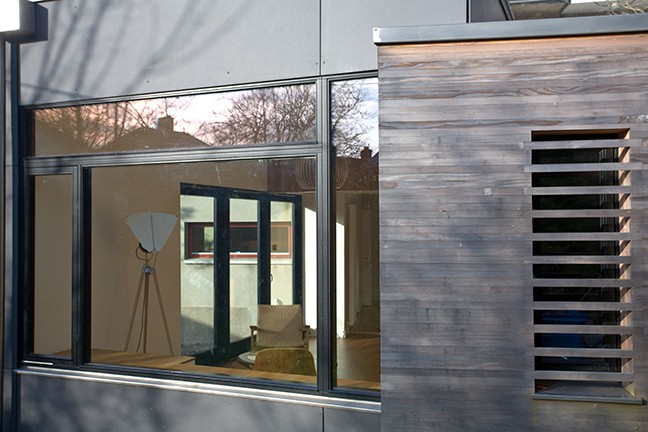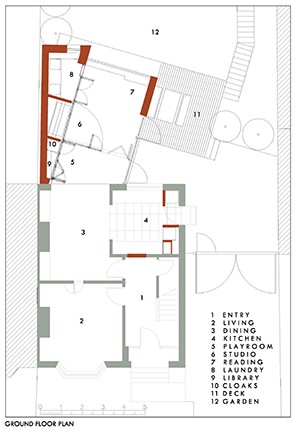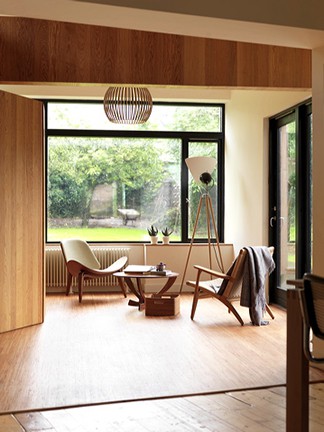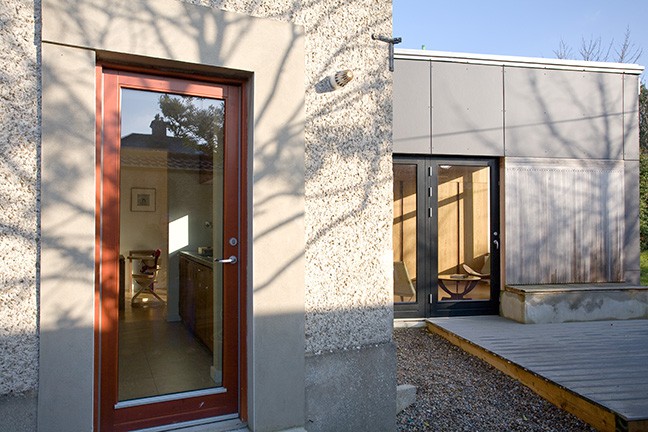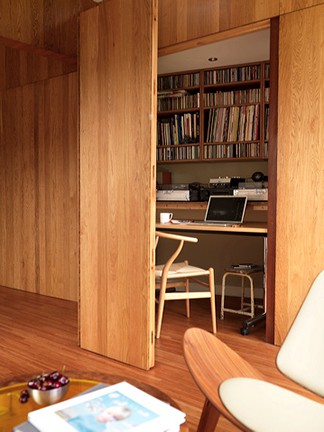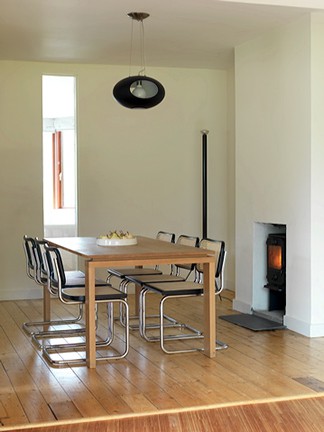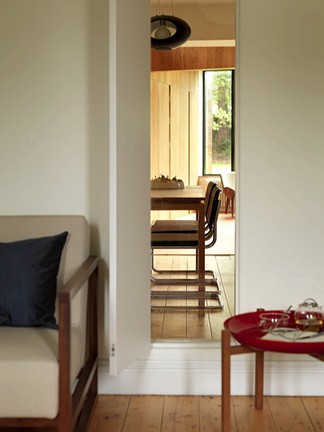Semi-D'Attached
An existing 1950’s semi-detached dwelling, within walking distance from Limerick city centre is re- organised and extended to meet the growing needs of a family.
The room layout on Ground Floor is turned around to create an interlinked kitchen and dining area and allow for the future expansion of the house. This in turn leads to the new one room extension of multiple function including reading area, play area and working area facilitated by a movable screen wall holding a studio space, library, toy storage and laundry area. This room is twisted to invite the view of the garden into the new room.
The project explores the recycling and altering of the space in a mid 20th Century building to adapt to the requirements for 21st Century living a theme recurrent in the work of the practice. The use of space on a 24 hour cycle is also considered with the moving screen, an idea which interests us greatly due to the extent of space in many buildings which sees only usage over a third of the possible time.
Project duration : 2005 - 2007
