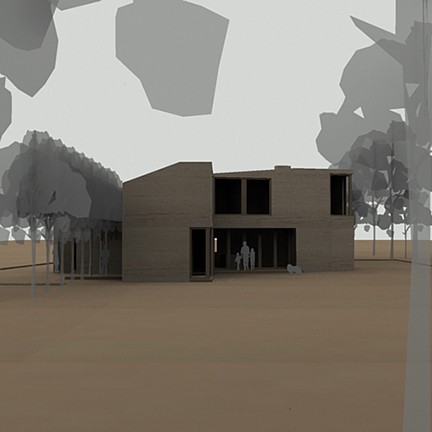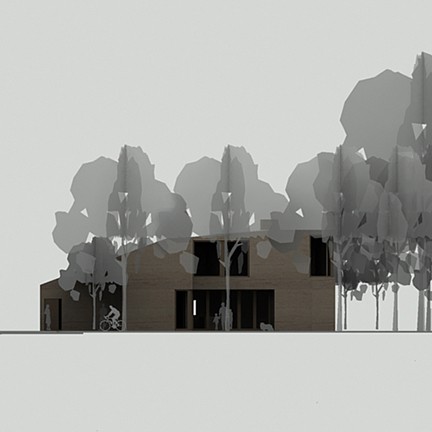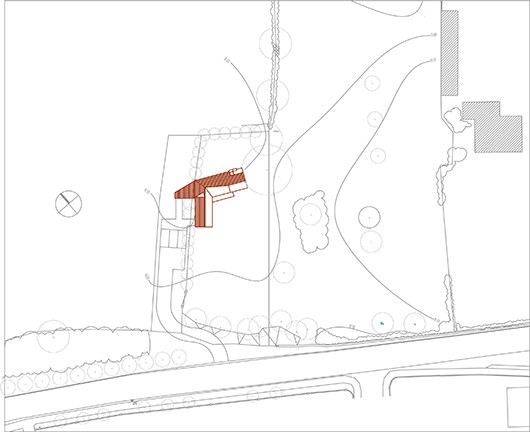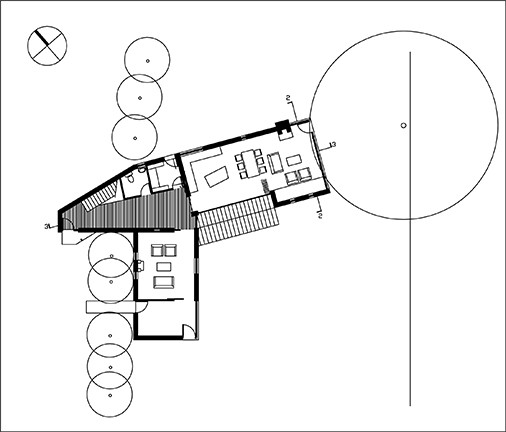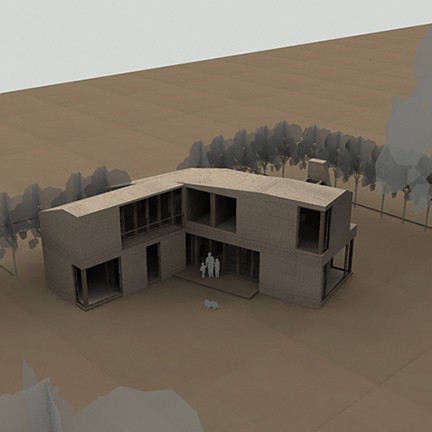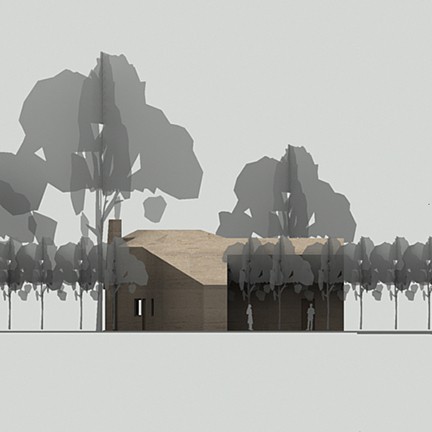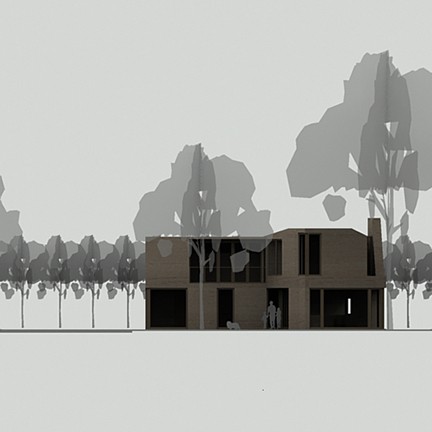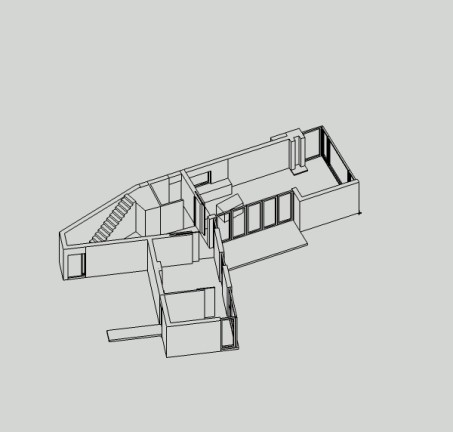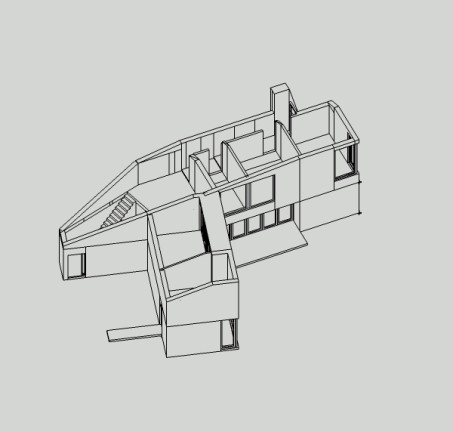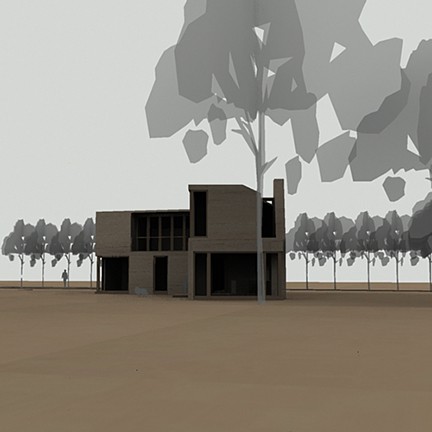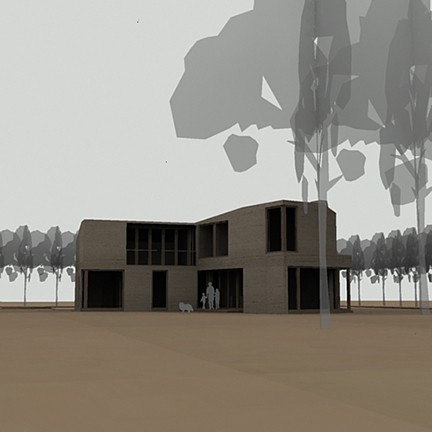Y - House
The site for this one family house is on the edge of a rural village in the demesne of a fine Irish country house. It is bounded to the front by a line of mature horse chestnut trees and also contains some mature beech trees on the North East boundary. The site exhibits a great sense of enclosure and the aspiration of our proposal was to retain this.
One enters the new structure outside the field of the site and passes through the hedgerow within the building for the intimacy of the site to be revealed. The dwelling is then designed around a crossing of two pieces to give the owners alternative views of the field both during the day in the living areas and at night and first thing in the morning in the master bedroom area.
The building is simply finished in a lime render with a natural slate roof finish and bespoke timber windows.
Project duration : 2007 - 2008
