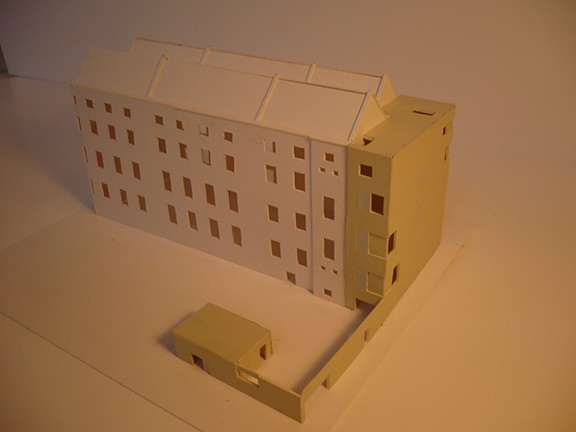Henrietta St.
The new structure we are making will create a solid end to the street by the choice of material and the mass to void ratio and will be reflective of the gable that would have originally been No. 16. The new building is designed as a contemporary take on the Georgian space that might have been in No. 16 and in some ways is almost the spirit of this building. The rhythm of the Georgian windows in the street façade we see as being another important clue to the design of the new façade to help it anchor to the street. To this end we propose using apertures in the new façade of the same proportion as their neighbouring Georgian windows. Each of the new spaces has identifiable Georgian characteristics in volume, height and window proportion. We have moved windows from the expected and understood locations to throw new qualities to these spaces and differentiate them from traditional Georgian spaces. These windows of Georgian proportion have been twisted , turned , inverted , extruded etc.. to create an alternative experience within this type of space which is initially identifiable as Georgian but necessitates a second look to recognize the manipulation of the Georgian rhythm in 3 dimensions. This movement has been recorded in the external and internal facades.
Competition Entry 2008 (with Robert Shanahan)
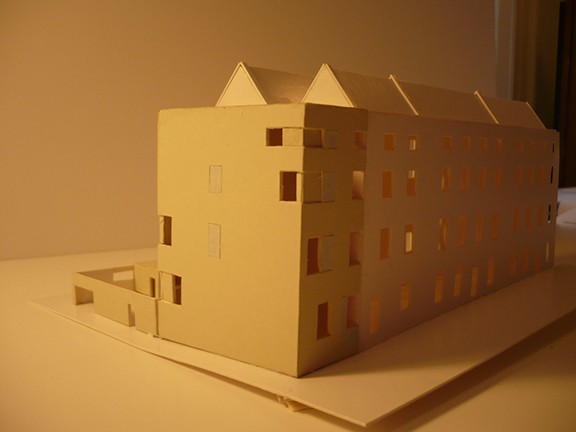
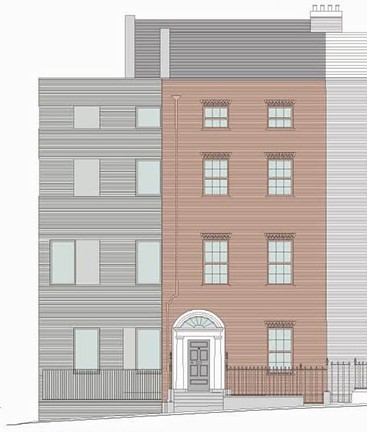
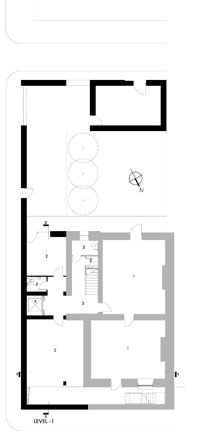
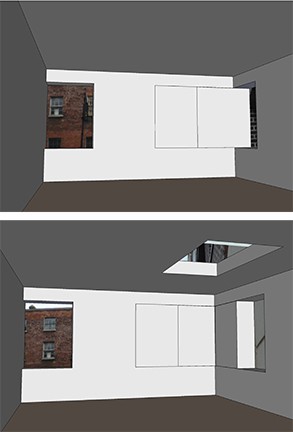
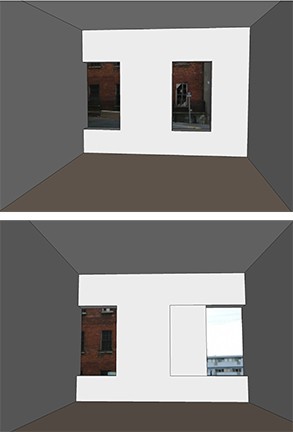
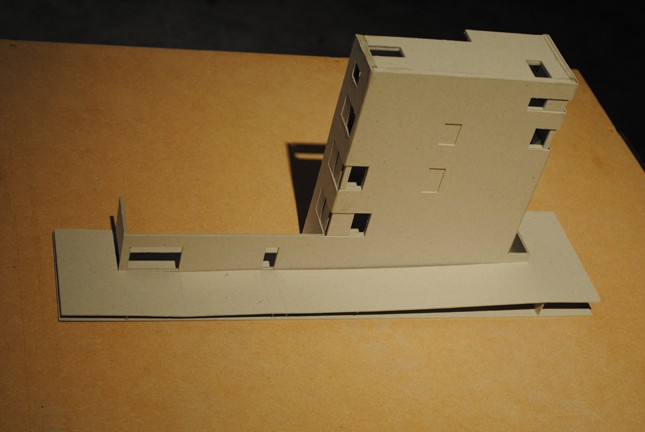
.jpg)
