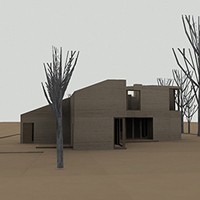
A new single family dwelling on two levels in a small village in Co. Offaly.
Dwelling area : 220 sq.m.
Project duration : 2007 - 2008
PP Received : Spring 2008
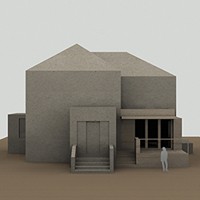
The careful renovation, conservation and extension of an existing Glebe House, a protected structure, in the vicinity fo the village of Askeaton in Co. Limerick.
Existing dwelling : 320 sq.m.
Addition : 12 sq.m.
Project duration : 2007 to present
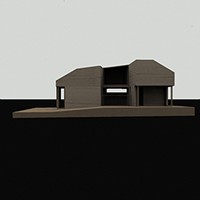
A new single family dwelling on two levels on the edge of the village of Bruree in Co. Limerick.
Dwelling area : 195 sq.m.
Project duration : 2007 - 2008
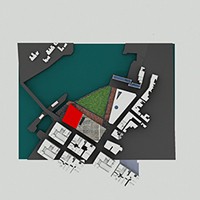
A research project on Limerick City in reaction to the City Centre Strategy proposal by Limerick City council involving suggestion in place of masterplan.
Presentation Limerick City Council December 2007
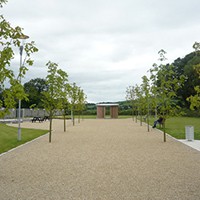
A new public park on the edge of the village including bandstand, playground and bowling green.
Project duration : 2008 - 2011
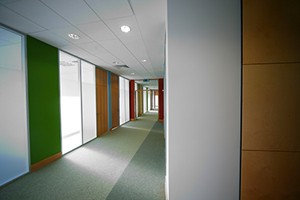
The fit out of a shell and core space to provide serviced offices and associated spaces.
Project duration : 2008 - 2009
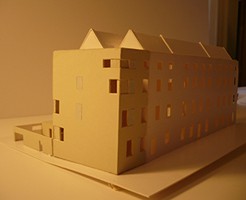
A competition entry for a new structure on Henrietta St., Dublin’s earliest Georgian St.
Competition Entry Summer 2008
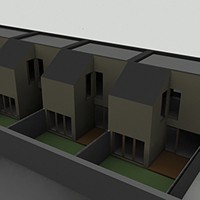
A modest terraced housing scheme within the curtilage of a protected structure in the town of Birr.
Project duration : 2008 - 2009
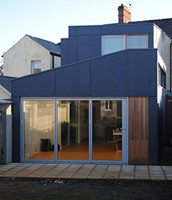
An extension to an early 1900’s dwelling in the heart of Limerick city with a difficult North facing garden.
Project duration : 2007 - 2009
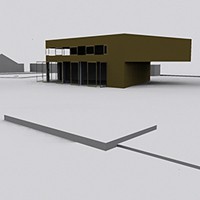
A new convenience store and associated offices and storage to an existing petrol station in the village of Clarina.
Project duration : 2007 - 2009
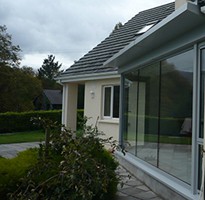
A simple single story connection extension to a two storey house to solve difficult connections between the rooms of the house.
Project duration : 2007 - 2008
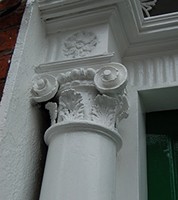
The renovation of the existing protected structure in Limerick's Newtown Pery area including in situ conervation of the original Georgian doorway.
Project duration : 2008
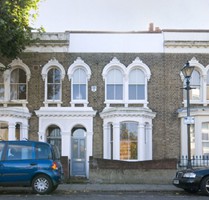
The renovation and refurbishment of the existing Victorian terraced house in Mile End in London's East End.
Project duration 2008