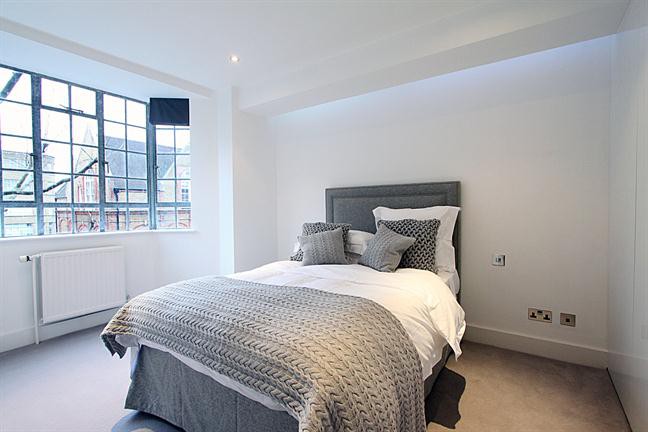Chelsea Cloisters
A small apartment on Sloane Avenue in Chelsea is altered to make better use of space in the existing footprint. Kitchen partitions are removed and ceilings altered to increase internal dimensions. Original steel windows are stripped back to expose manufactured finish and lighten their appearance. Finishes are kept simple to avoid clutter in this minimal space.
Project duration : 2012 - 2013
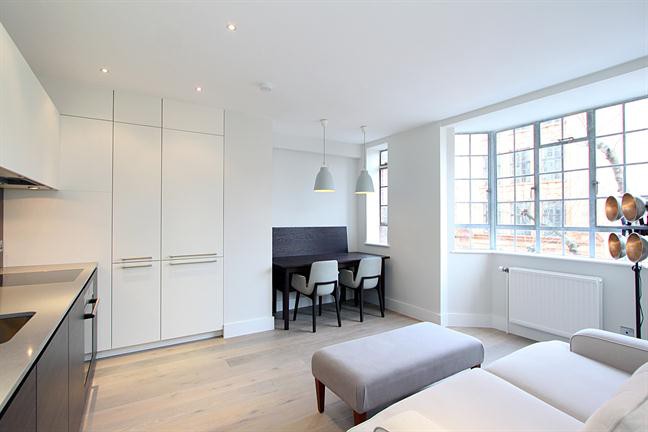
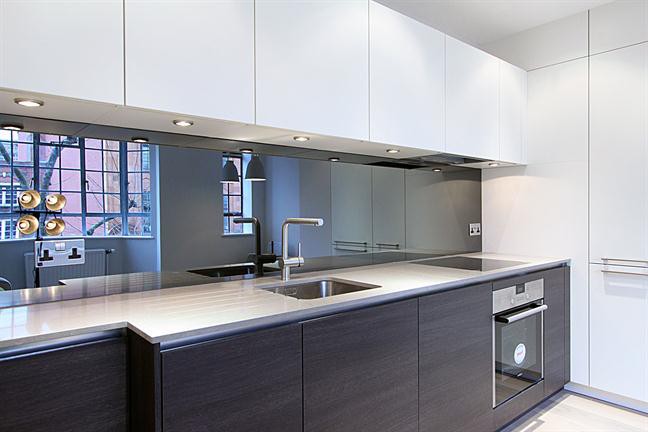
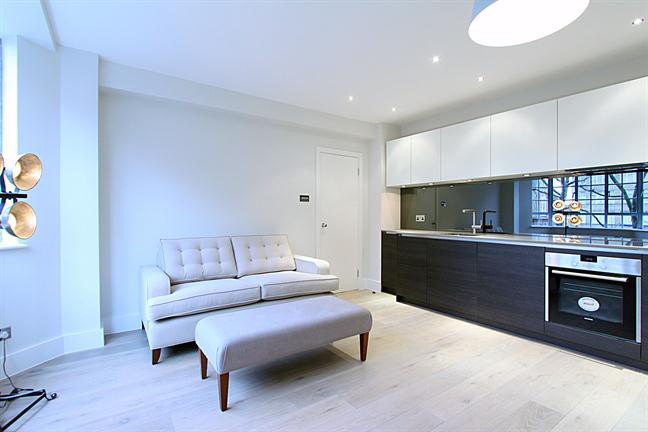
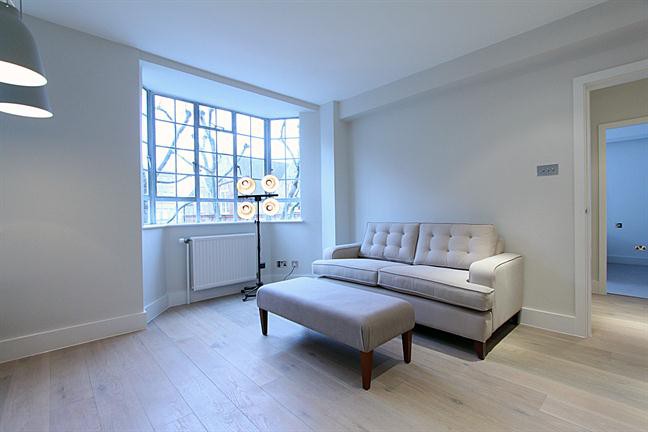
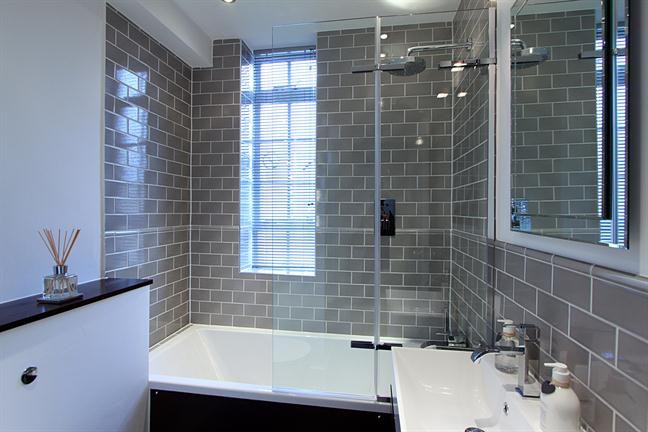
.jpg)
