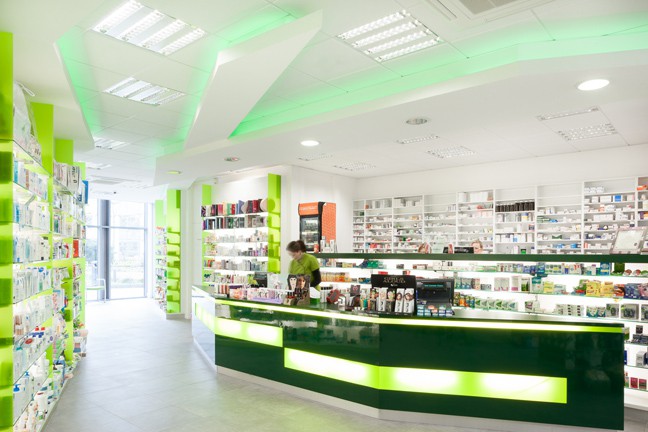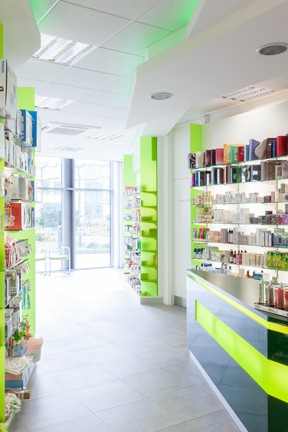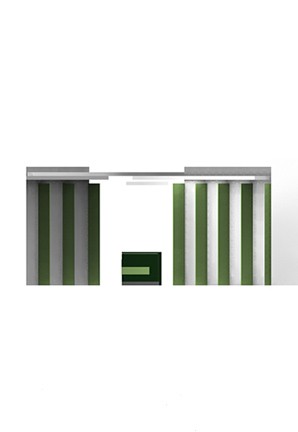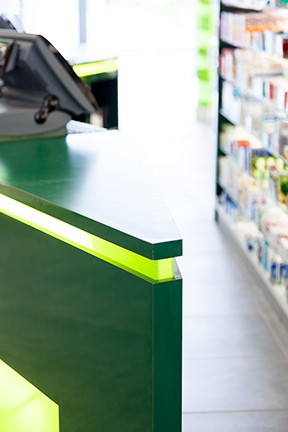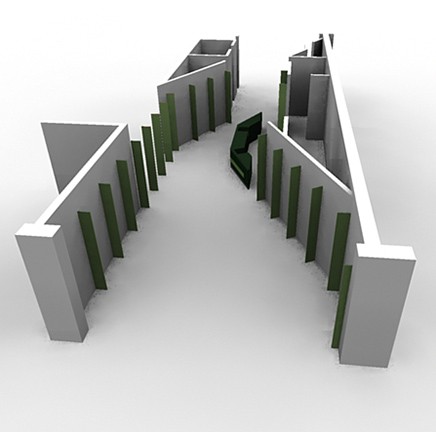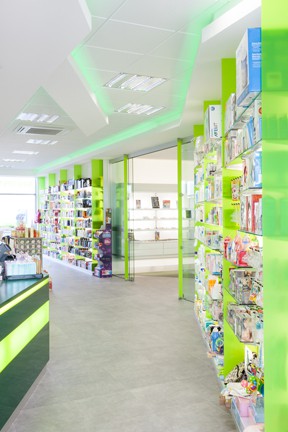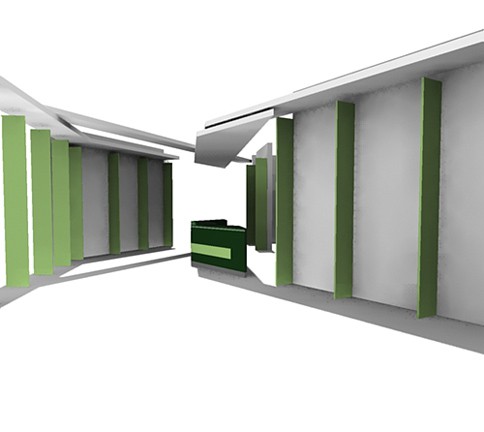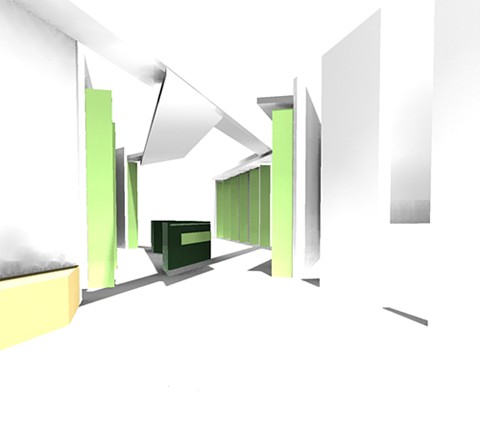Apothecary
A shell and core unit is fitted out for use as a Pharmacy and adjoining optician. The serveing counter was placed centrally within the space due to the dual axis and to define use areas. Green plexi-glass fins were adopted as an ordering element within the space and a play on the ceiling planes created a motion through the unit while providing apt lighting.
Project duration : 2011 - 2012
