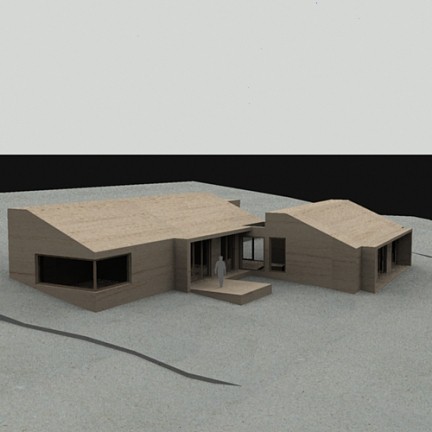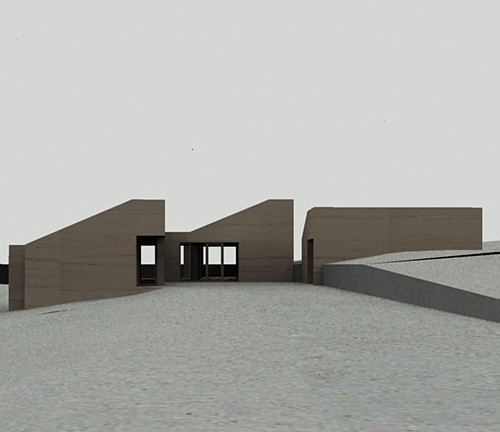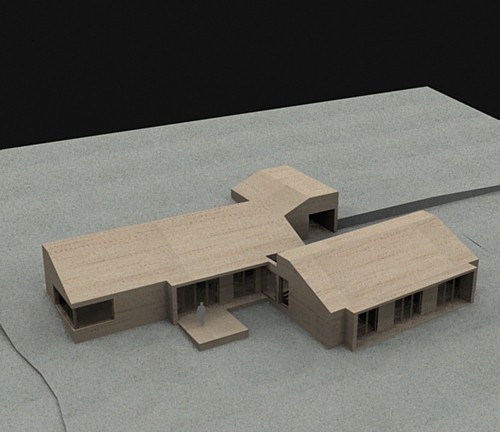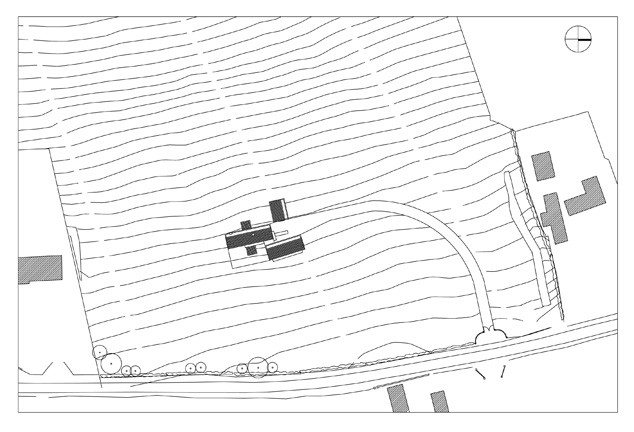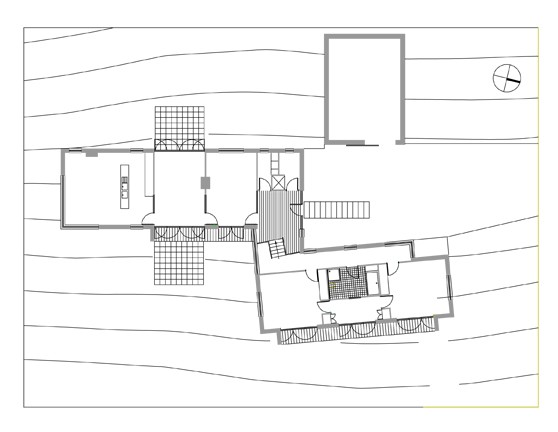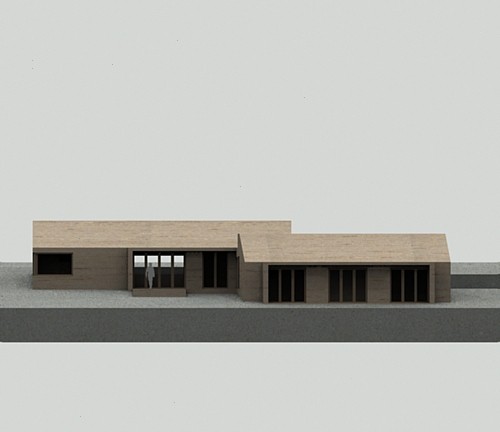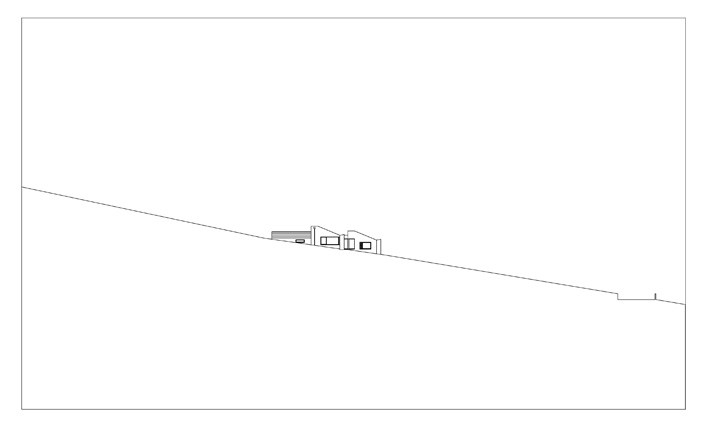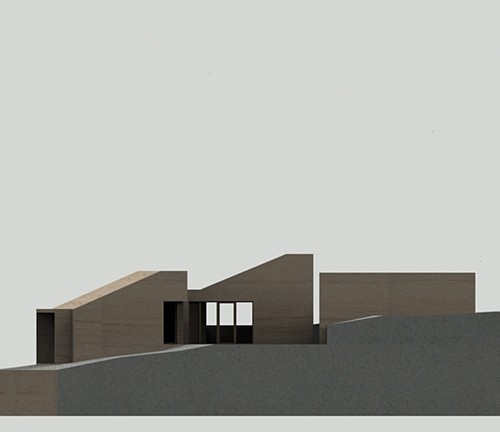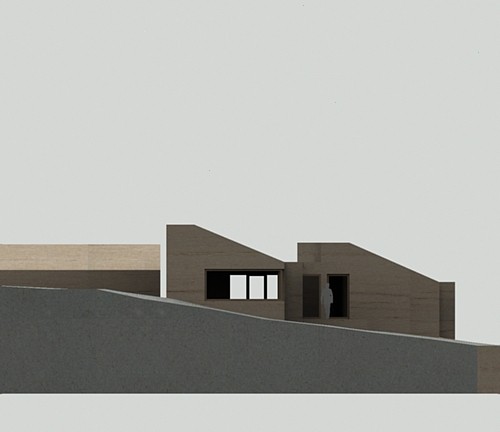OR House
A new dwelling for a retired couple on a site consisting of 6.5 acres of farmland on a sloping hillside on the road from Glenbrohane to Ballylanders in Co. Limerick.
The site is flanked to the South by a single storey dwelling on a half acre site and to the North by a more mature site with a dwelling and collection of farm buildings. The backdrop to the site is a large hill with a dense plantation of coniferous trees.
Initially a study of the field pattern in the area was undertaken to draw clues from the local topography. The location of the house on the site serves to reinforce this pattern and all existing hedgerow has been retained.
The minimising of the impact of the dwelling house in its setting was paramount. Organizing the accommodation into individual narrow plan blocks allows the massing of the overall dwelling to be broken down.
The relationship between the individual blocks is then arranged to maximise the orientation of the site. This takes advantage of natural light and heat and the shelter from the hillside behind. The layout of the rooms has been carefully considered with respect to both views and the sun’s path related to use at different stages during the day.
The floor plan of the house is also split into two levels to allow the house to work with the contours of the site and avoid over excavation at the rear of the proposed dwelling. This also allows the house to nestle into the hill side. There is a minimum of lawn area proposed with the existing meadow retained over the majority of the site to be used in the short term for taking hay or silage and in the long term for the grazing of animals.
