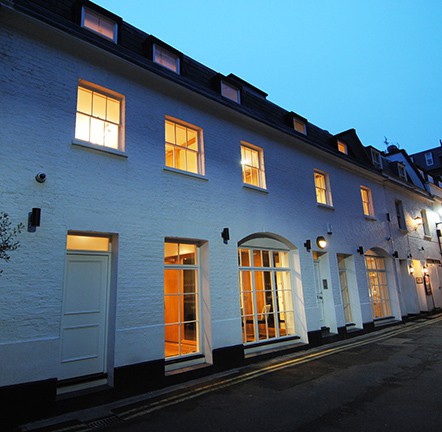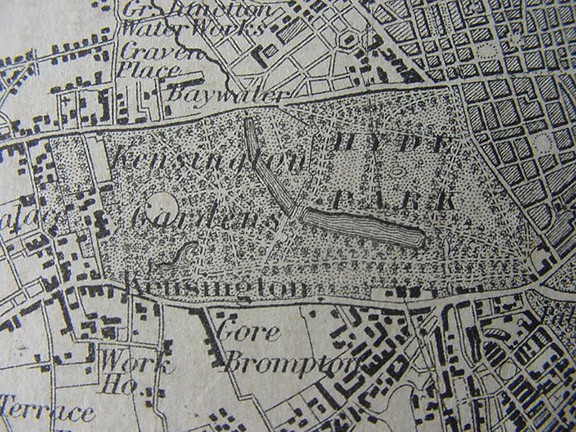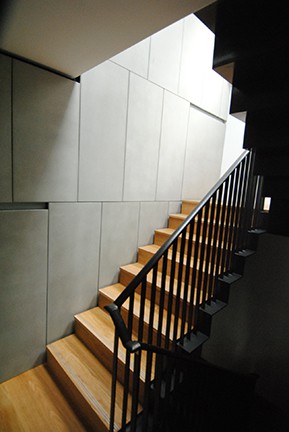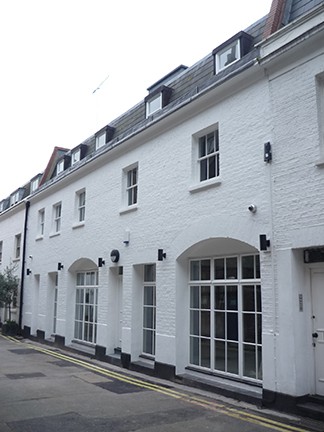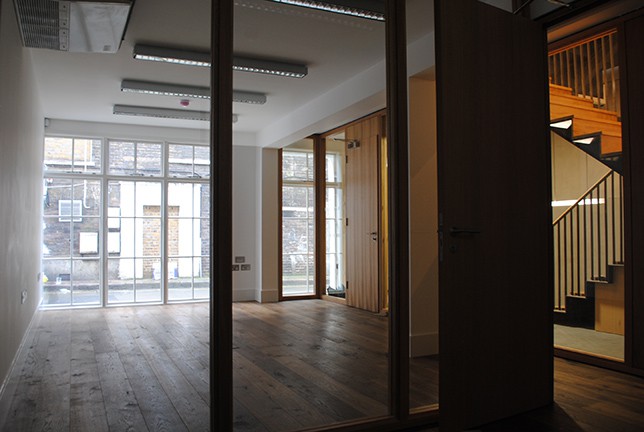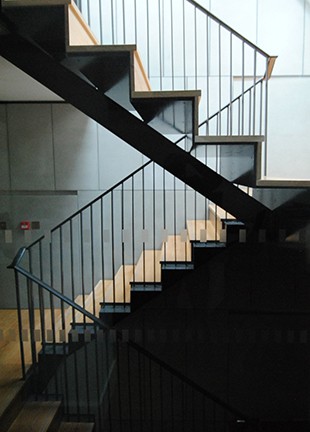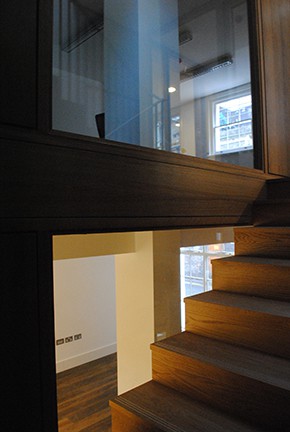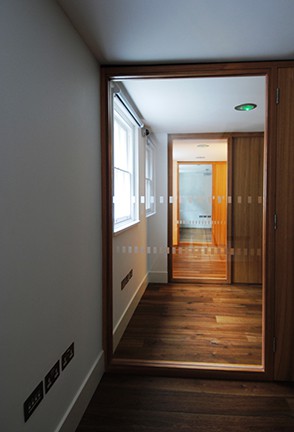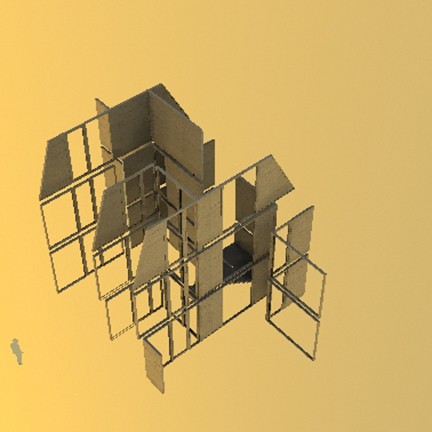Inverness Mews
Two mews buildings on a lane in the Bayswater area have been connected to create three floors of office accommodation for company that develop nursing homes. The buildings originally provided a mix of office and residential accommodation.
The new renovation links the two buildings and provides a new stairwell to serve both buildings. The intervention in the building was a series of parallel lines, perpendicular to the front facade to subdivide the space for the requirements of the client. A line parallel to the front façade denotes the service areas within the building.
The accommodation provided included open plan office areas, directors offices and associated service and storage areas, a boardroom and reception zones for visitors.
The palette of materials is purposely simple, with oak and glass screens to create the new spatial subdivisions, a rich smoked oak floor to contrast and compliment the screens and a mild steel folded metal stairs with simple steel plate balustrade and incorporated oak treads and risers. A concrete panelled wall signifies the party wall and these concrete panels lighten as one progresses vertically in the building towards the horizontal rooflight at the top landing.
The existing facade is retained in its entirety to comply with the location within an Architectural Conservation area.
Project duration : 2009 - 2010
