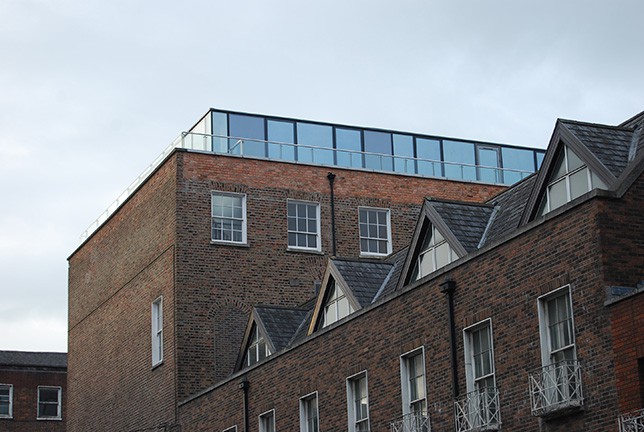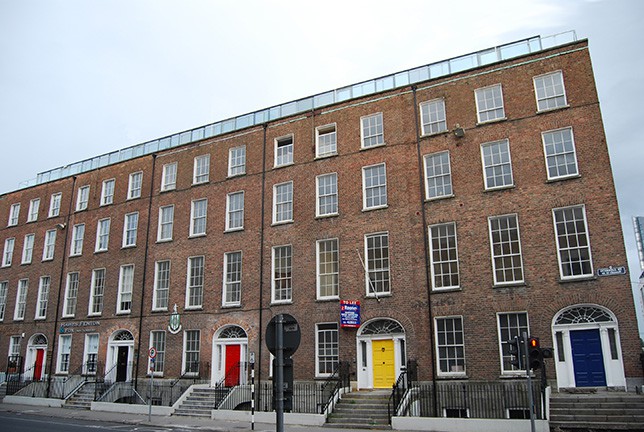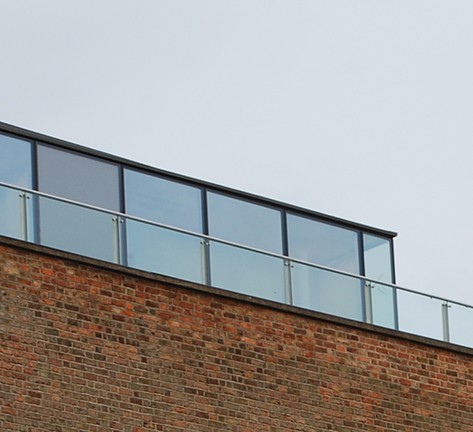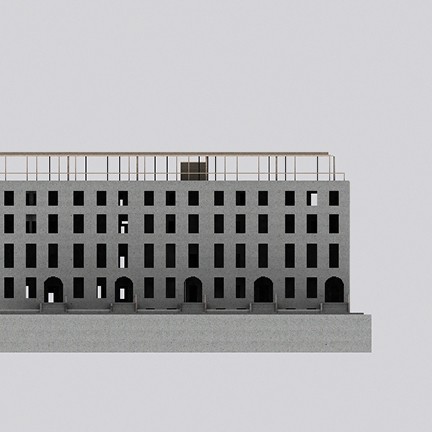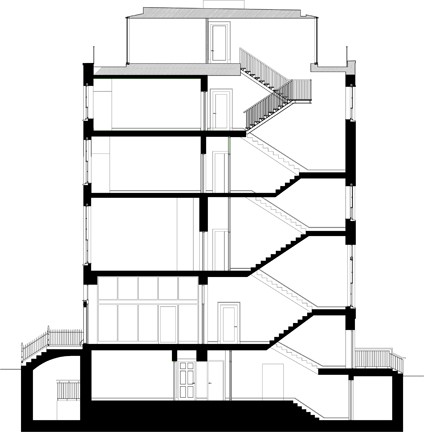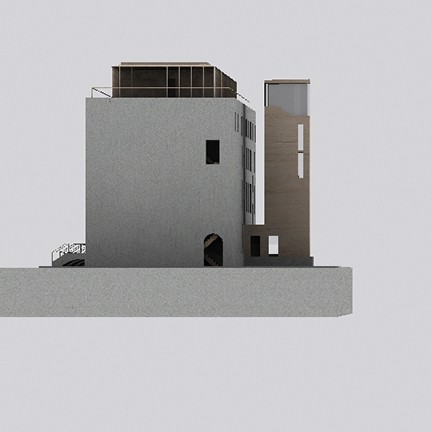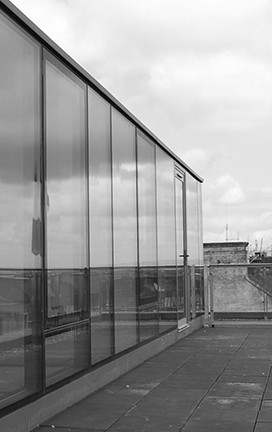Recycled Georgian
This project involved the refurbishment and extension of these 5 no. Georgian buildings in the heart of Limerick's Georgian quarter. Our proposal provided for the subdivision of the buildings into their original form with this section of the Georgian block being transformed back into 5 individual Georgian buildings. To make the scheme financially viable a storey was proposed to replaced the roof of the structure which had been removed in the 1970's and replaced with a flat roof.
The new structure on the roof was designed to be a seamless glass construction to contrast with the texture of the solid brickwork of the buildings below and its height was kept to a minimum to limit the impact from the street below.
The now individual buildings, all protected structures, have been carefully altered to create 21st century working environments in conjunction with minimum impact on their historic fabric.
Project duration : 2006 - 2008
