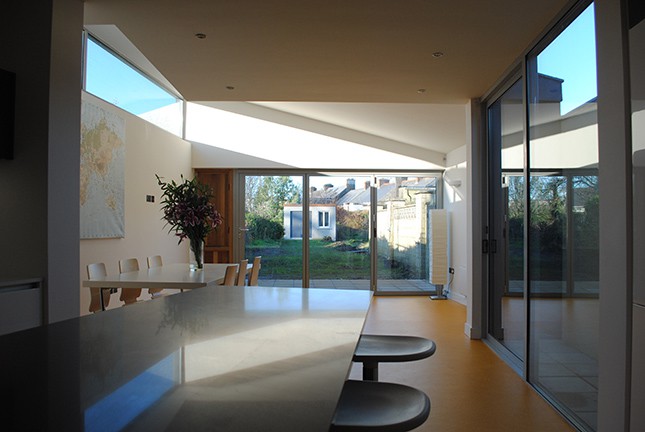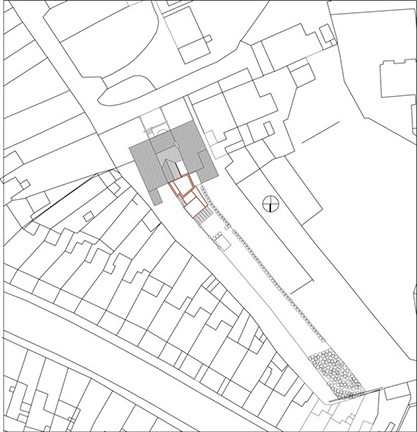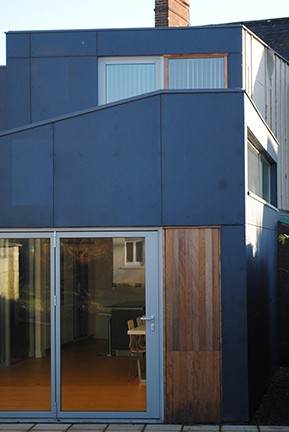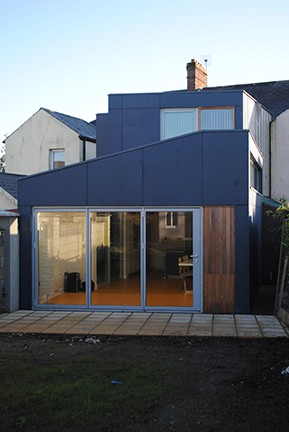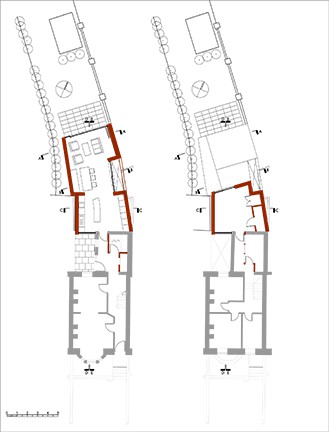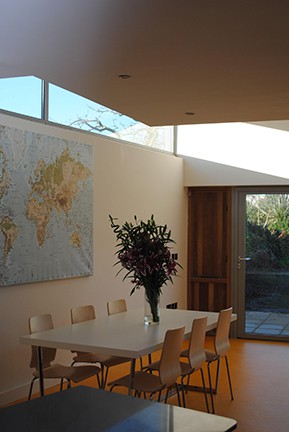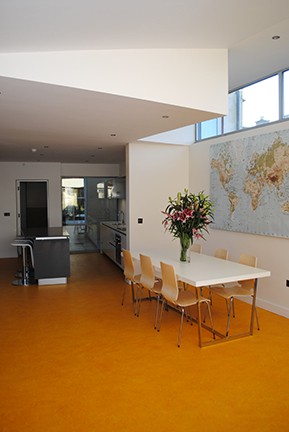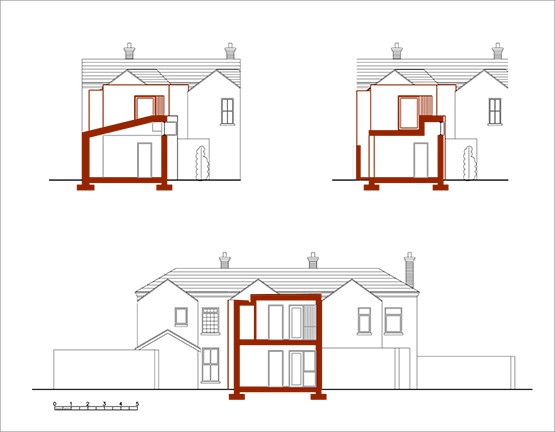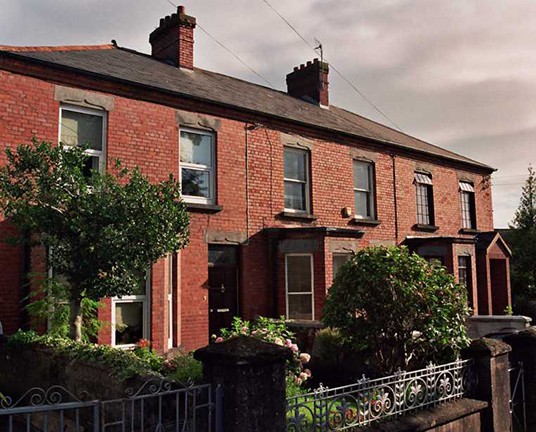North Facing
An early 1900's terraced house close to the city centre in Limerick is extended to provide additional living and sleeping accommodation for a growing family .
The addition attempts to overcome the difficult aspect and geometry of the North facing garden. The existing courtyard area to the rear of the existing house is retained and the new addition continues from the kitchen and bathroom annex in the original house.
The owners wanted a new space distinct from the spaces in the existing house and an area that would accommodate cooking, eating and relaxing.
The difficulties of the site are solved through the use of the section and the rear room has three distinct sections. The first is fully enclosed on three sides but takes light into the kitchen area and bedroom overhead from the existing courtyard / lightwell. The second section is to the dining area and grabs light from the East in the morning through a new thin courtyard space and from the South and West in the afternoon and evening through a high level strip window window. The final section again uses this strip window to light the living area and slopes towards the neighbouring garden to minimise impact.
The building is clad in fibre cement panels and glazed with silver aluminium windows with infill iroko timber panels.
Project duration : 2007 - 2009
