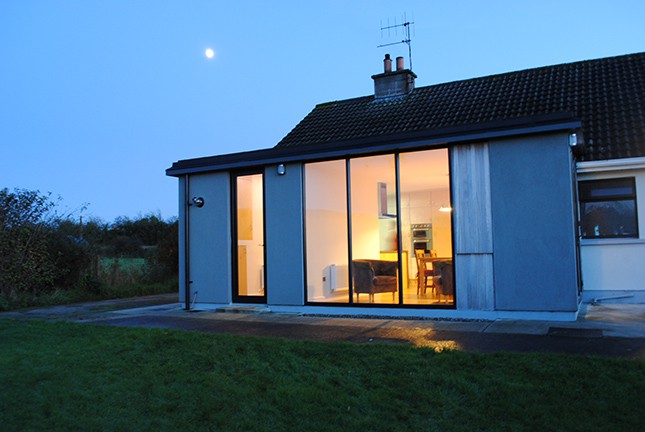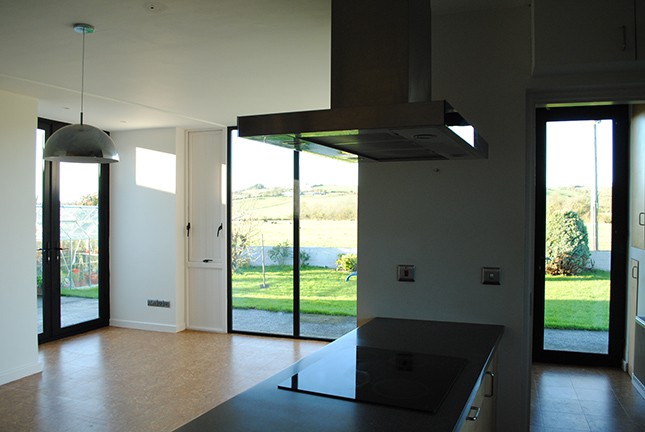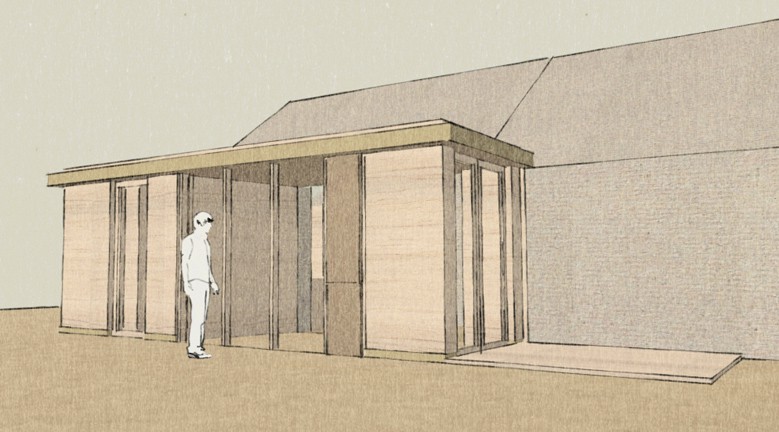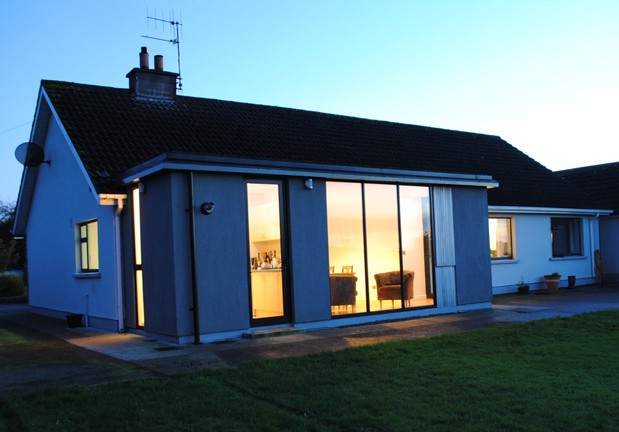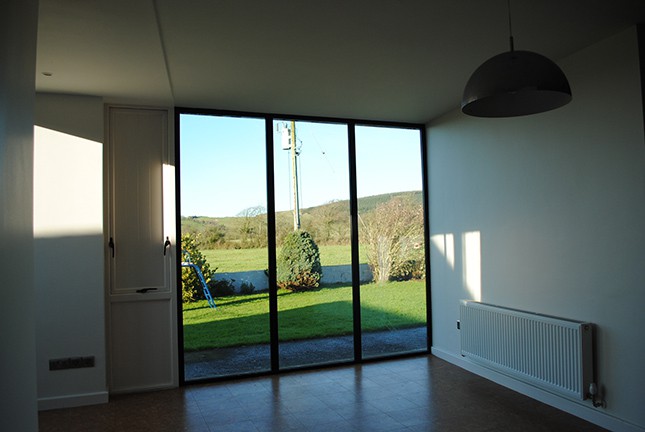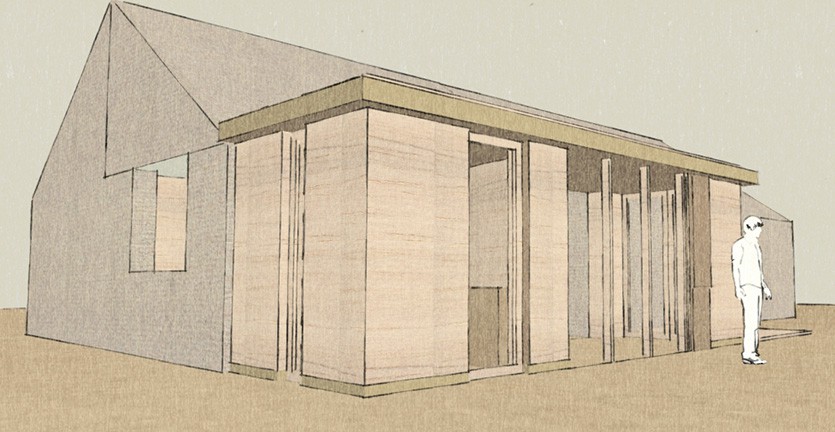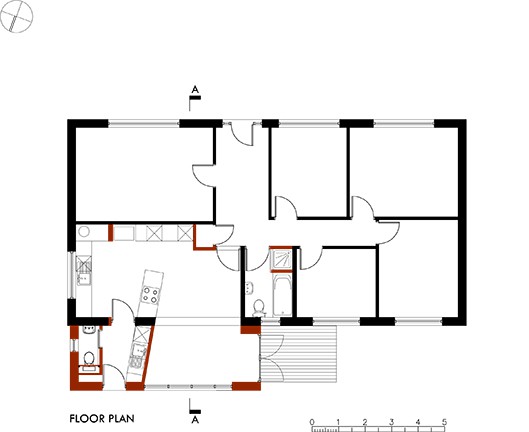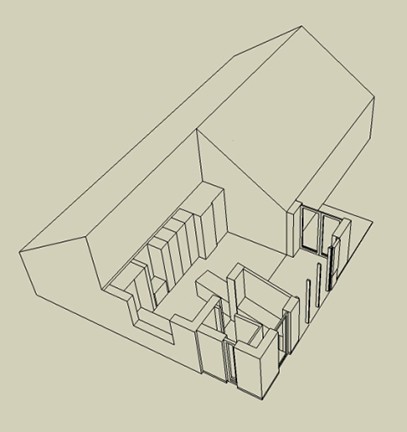Old Pallas
A single family dwelling in Co. Limerick receives a modest extension to declutter the existing kitchen / dining area and make the most of its setting and orientation.
The dwelling is located on the outskirts of the village of Old Pallas almost 16 miles from Limerick City. The house was poorly orientated in its original design and this addition to the kitchen dining area sought to resolve this along with making the most of the wonderful views that are afforded by its location and under captured through the existing window openings. A small utility area, additional wash room and boiler area were also accommodated.
The completed project has provided the clients with a less confined area for dining and a new seating area to relax and enjoy the evening sun and views.
Project duration : 2009 - 2011
