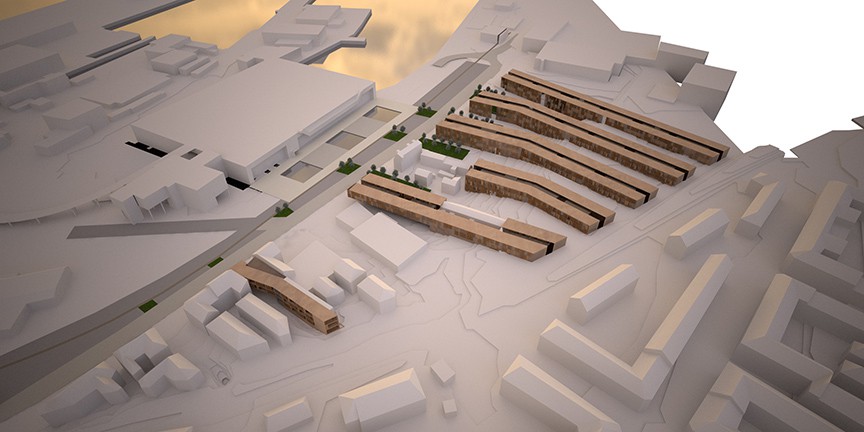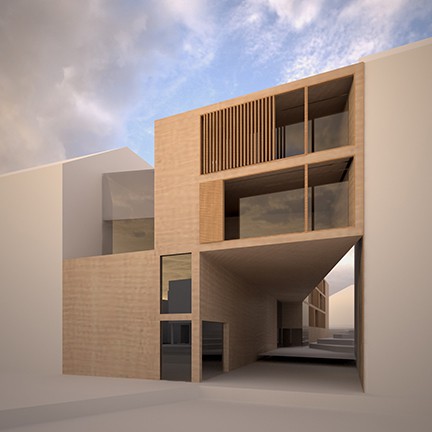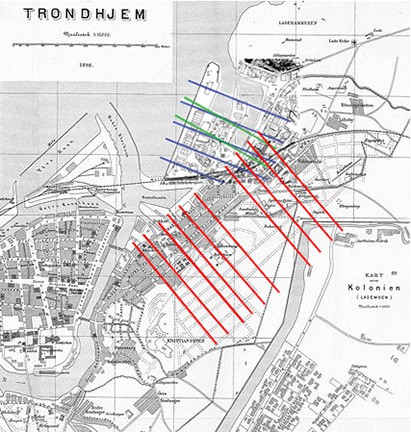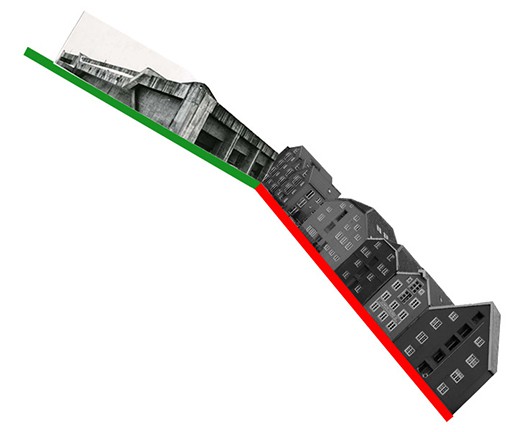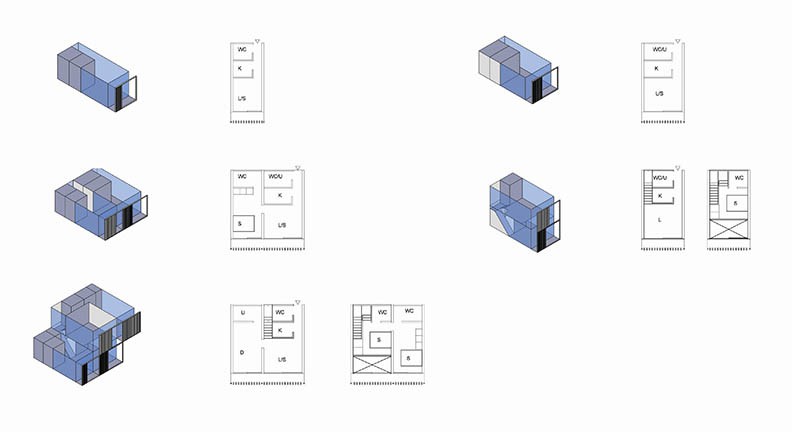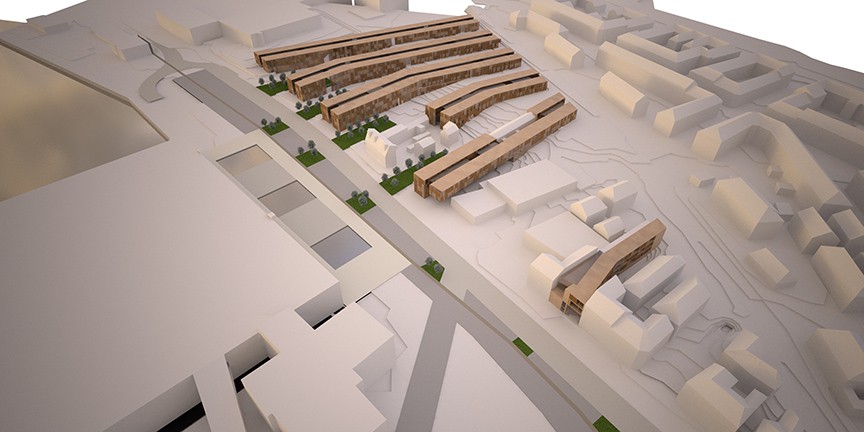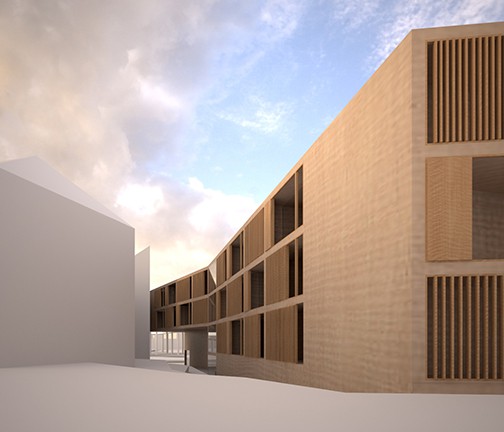Transition
A docklands area in a prominent city in Northern Europe is the site for this competition entry.
The scheme attempts to bring Revitalization to this under developed area of the city on two distinct levels. These are the permission of flexibility in the creation of individual dwellings within the area and a new public space that will reinforce this area as a desirable area to live, work and play.
This flexibility we propose by building blocks that contain individual residential modules which can function as an individual unit or a series of multiples to create different dwelling types. This will give a somewhat infinite flexibility to each of the blocks.
The dwelling concept for the study area and the site comes from the brief which allows for apartments for all kinds of people. This will create a more diverse social mix within the area and our desire was to allow both the single person and the family unit to remain within the area while having an option as to the type of dwelling they reside in. A change in circumstances could necessitate one requiring an alternative dwelling type. This could be due to an improved or worsened financial situation, co habitation, an increasing or decreasing family size among other factors. This for us implied that a level of flexibility would be required in the design of the apartments. It allowed us play with something we have been interested in for a long time which is to try and propose a type of apartment building where the limitations of many contemporary apartment buildings are avoided.
This is achieved by simply building a frame in which apartment layouts can be individually determined. The frame building is constructed as a series of modules of volume that can be purchased individually or in multiples, on the same floor or on different floors. This would allow for a great mix of dwelling types within an individual building and allow for a great level of change in the future. Single person berth type units to large family dwellings to loft style apartments would be possible within this framework. A framework like this we think may give people better options for living in the city and not having to move as their family situation changed. Modules could be purchased to afford the owner large private open spaces as opposed to being limited to the balcony provided as part of the development.
Europan 10 Competition Entry 2009 (with Robert Shanahan)
