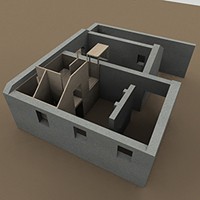
The renovation, refurbishment and careful conservation of a former courthouse to provide a dwelling space.
Existing space : 72 sq.m.
New mezzanine : 28 sq.m.
Project duration : 2009 - present
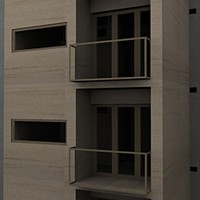
The careful conservation of the protected structure while providing a new extension to provide additional living accommodation to the existing bedsit units within the building.
Existing building : 200 sq.m.
Addition : 56 sq.m.
Project duration 2009 - present
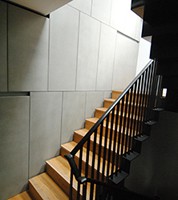
The renovation of tow mews building in the conservation area of Bayswater to provide tailored office space for an entrepreneurial practice.
Building area : 320 sq.m.
Project duration : 2009 - 2010
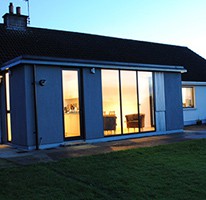
The extension of a single storey dwelling in rural Limerick to solve orientation issues.
Existing dwelling : 103 sq.m.
Addition : 14 sq.m.
Project duration : 2009 - 2010
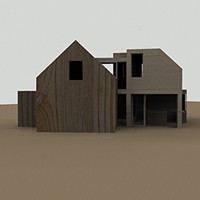
An extension to an existing two storey cottage in the Drombanna area to provide additional living and sleeping accommodation.
Existing cottage : 50 sq.m.
New addition : 70 sq.m.
Project duration : 2009 - 2010
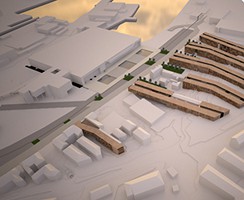
A competition entry to Europan 10 for a residential proposal for a city area with great potential adjoining a submarine hangar and dock area.
Europan 10 Competition Entry 2009
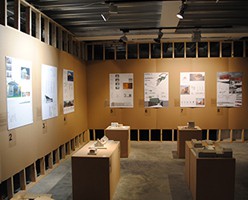
An exhibition featuring the work of O’Connor + Shanahan architects and Donoghue Corbett architects as part of the Creative Limerick initiative.
Exhibition November 2009 - February 2010
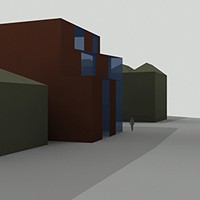
A proposed commercial development on Mary St. in Limerick's medieval quarter with potential to serve as Law Chambers.
Feasibility 2009
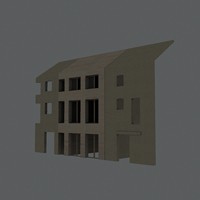
An commercial development of two floors of offices over a retail unit on Fox's Bow adjoining William St. in Limerick.
Building area : 108 sq.m.
PP Received : Summer 2010
Project duration 2009 - 2010

An initiative by the Irish Architecture Foundation to promote architecture in schools involved working with a transition year class to design a space for learning.
Competition & Tutoring Process 2010
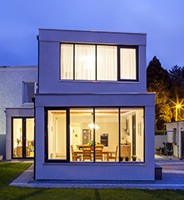
A two storey extension to and remodelling of an existing semi-detached dwelling in a 1960’s prototype flat roof housing estate.
Existing dwelling : 137 sq.m.
New addition : 60 sq.m.
Project duration : 2010 - 2012
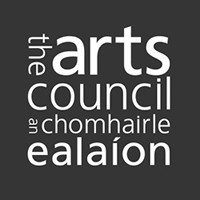
A bursary grant from the Arts Council to undertake a research project on the ‘Recycling of Spaces and Structures’.
Award Received Autumn 2010