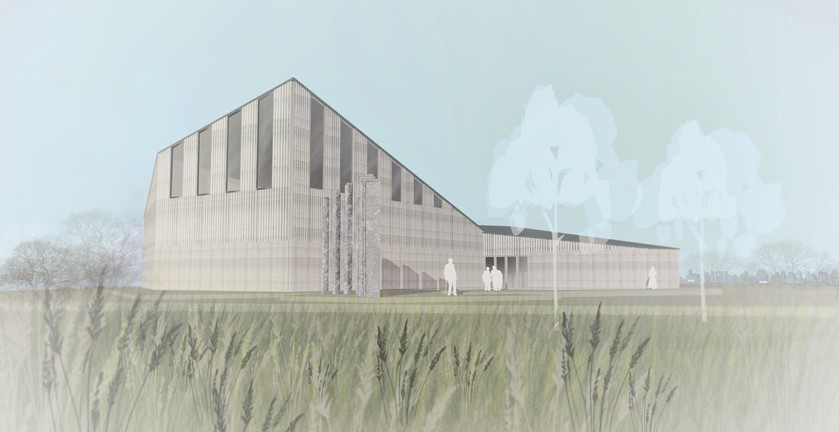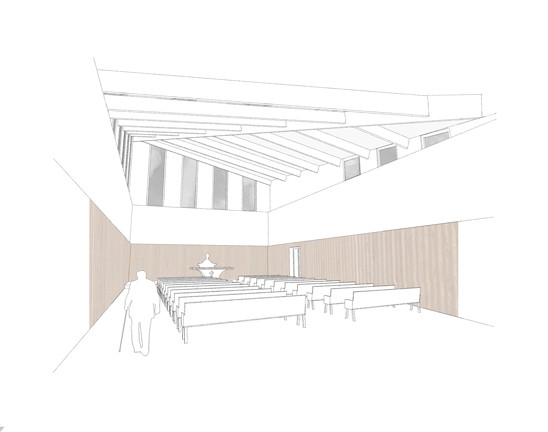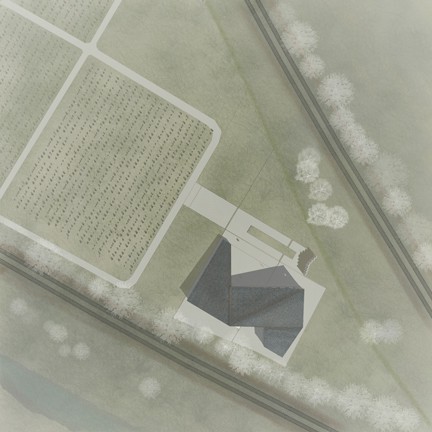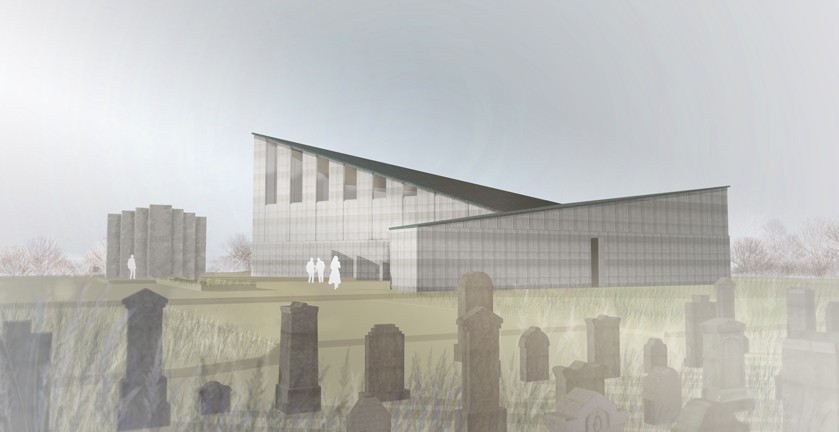1916 Chapel Glasnevin
This chapel proposal serves both as a memorial for those losing their lives in 1916 and as a multi-denominational chapel.
The front portico of the GPO building on O’Connell St. always comes to mind when 1916 is mentioned and the legacy they contain of that time through the damage that was caused to the Portland stone columns in the fighting.
The creation of a simple space that held the same feeling as many of the public buildings especially churches from 1916 was paramount to the design. This is reflected in the choice of materials and scales for the project and the objective was to make a space that felt, sounded, smelt like a space that the 1916 victims would have been familiar with but is still most definitely a structure from our time in 2016.
Two existing geometries generated the site concept. The geometry of the existing 1916 monument and its approach gives a strong edge and the traditional East-West chapel orientation. The configuration of the building on the site serves to marry these two geometries to create a new space addressing the monument and allow sufficient space for the chapel to work alongside it.
An early decision was that the new building would be an object in the landscape of the cemetery with a very distinct form. The chapel would be central on its East-West orientation with the ancillary spaces flanking it at either end. The form would be created by the chapel falling on both sides to meet the ancillary spaces, making the chapel centre stage.



