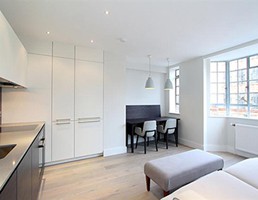
The renovation and remodelling of an existing apartment on Sloane Avenue in West London.
Apartment area : 38 sq.m.
Project duration 2012 - 2013
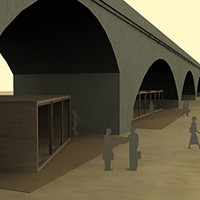
A proposal for a demountable structure to provide pop up retail and workshops beneath the arches of the railway bridge adjoining Limehouse Basin in the East End of London.
Project duration : 2012
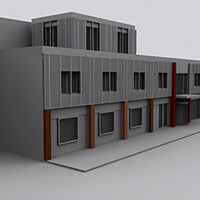
The remodelling of the existing reception area in conjunction with an entire façade remodelling to the existing HQ and production facility in Mitchelstown, Co. Cork.
Facade length : 70m
Project duration : 2012 - present
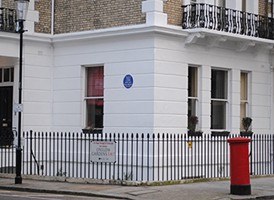
The remodelling of the existing apartment with the incorporation of a new mezzanine area to create additional space.
Apartment area : 35 sq.m.
Project duration : 2012
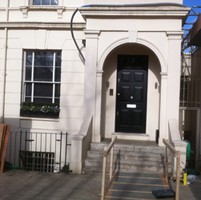
The renovation and remodelling of an existing house in Maida Vale including basement excavation.
Project duration : 2012 - present
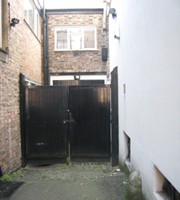
The construction of a new mews building for offices and residence at Gerald Mews in West London.
Project duration : 2012 - present

14 Ashbourne Park opened its doors to the public in October 2012 as part of Open House Limerick.
Exhibition : October 2012
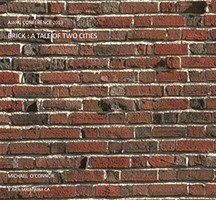
A paper presented at the AIARG (All Ireland Architectural Research Group) ‘Emerging Research’ Conference.
Paper Presentation January 2013
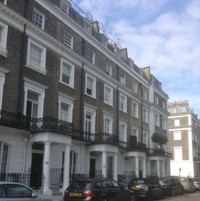
The renovation and remodelling of an existing apartment within a Listed Building in South Kensington for the end user.
Apartment area : 70 sq.m.
Current
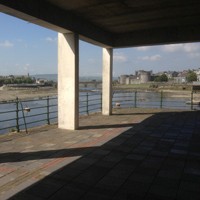
A current practice research project carrying out an in depth study of carefully selected buildings in Limerick mooted for demolition and establish a method for their and adaptive reuse.
Current
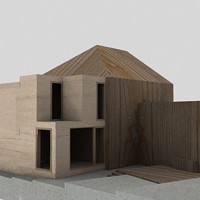
The further extension of the previously extended semi-detached house to provide an additional bedroom and playroom area.
Extension area : 40 sq.m.
Current